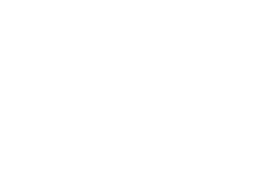
24 Jun Mixing Modern Design & Traditional Elements Beautifully
One of the things I love the most about my job is working with my clients on different projects as they move through the different stages of their lives. I enjoy getting to know them and forming long-lasting relationships. Such is the case with the owners of this beautiful new home in New Hampshire. I had worked with them for years on their house in Carmel, IN and when they decided to head east to be closer to family, they reached out and asked if I would be willing to help again.
My clients had hired a local architect to design a mid-century modern design inspired home, which was quite the departure from what they had in Carmel. The challenge was to find a way to bring together their extensive art collection and traditional-styled furnishings with the architecture. I was excited about the prospect of finding a way to mix all of these elements in a visually pleasing and comfortable feeling way. I decided to let the architecture serve as the backdrop for all of their unique and interesting art, rugs and furniture.
Exterior Home Design

For the exterior of the house we selected indigenous granite stone and paired it with white trim and soft gray Hardie board. We varied the direction and size of the planks to highlight the combination of angles and straight lines. The metal roofing also complemented the architecture and pulled in the dark tones from the stone. We selected glass for the garage and front door to keep the overall design light and clean, and painted the front door red for a pop of color.
Living Room Design

When you enter the home you walk immediately into the formal living and dining areas and are surrounded by my clients’ fabulous furnishings and art. The tall ceilings and modern light fixtures continue the mid-century feel of the space and we brought in the granite from the exterior for the fireplace to add texture and continuity. The light natural wood floors are a nice contrast with the gray walls and stone as well as the darker dining table and chairs.

Kitchen Design

We selected classic white shaker styled cabinets for the perimeter and a dark gray paint for the island as a nod to the 2-sided granite fireplace. We chose a marble looking Cambria for the island top since it has a very organic feel and again ties in so beautifully with the wood floors and stones. The pendants have textured glass and the shape is reminiscent of the angled ceilings.
Bathroom Design

The master bathroom also has a very organic feel with stone-looking porcelain tile, but we spiced it up with glass decorative tiles in the shower. A frameless shower enclosure keeps the bathroom feeling open and light. Cambria was used for the tub surround and counter tops. We repeated the shaker style from the kitchen for the vanities and added more traditional styled lighting for a more eclectic look.

In the powder bath we again mixed modern and traditional elements. The vanity and square vessel sink are more traditional while the pendants have a more modern flair. The tile has a slate look that works well with the darker vanity and has a very natural feel.
Art Collection Display Area

The landing at top of the stairs was a great area to display several of their more interesting art pieces. We were excited about the prospect of being able to give that space an almost museum like quality. My clients and I worked very hard to determine what pieces were going to be displayed and created the niche wall just for that purpose. The large hutch was just the right scale for the landing and worked so well with the art pieces. The landing was one of my favorite areas in the house.
Over the years my clients have included me in some of the most fun and interesting projects. It is such a great experience to be able to pair my vision with theirs for a stunning home where I know they will be happy and find joy. You can see the full portfolio of this project here.
If you are considering a new design project please send me an email, I would love to partner with you to create your perfect space.




No Comments