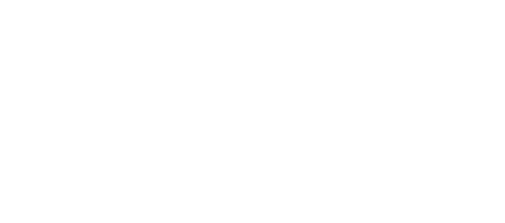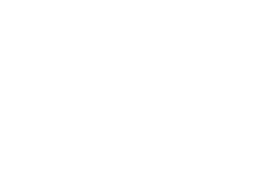
17 Nov A Modern Rustic House Remodel
My clients fell in love with a remote, beautiful piece of property in Zionsville, IN and could not wait to create their dream home on it. Their vision for their new space combined elements of their rustic surroundings with a clean modern style; they wanted an open floor plan with high ceilings and many windows letting in lots of light, creating an overall airy feel. My client’s mother is a builder, and together we all worked to remodel the existing home into a new space that reflected their vision.
We did a real number on the house structurally: we worked for about six months on design, and our building process took 11 months. We kept three of the exterior walls while everything else was either bumped out or removed. As they have three kids and a very large extended family, my clients wanted one large central area for family events and entertaining. To achieve that goal we created one open room that encompasses the kitchen, a dining area, and two living areas.
To create the basis for the rustic feel they were looking for, we used reclaimed wood floors and wooden beams. The wood floors were taken from old barns in Kentucky and played nicely off the property’s forested surroundings. We placed wooden beams we found at a downtown salvage yard on the ceiling, two of which provided support while the rest were added for effect. We also used a wooden beam for the fireplace mantle. In addition to creating a “outdoors-in” feel, the wood elements bring warmth and texture to this open and airy space.
Our main modern elements were the tall ceilings, large windows, and contemporary cabinetry. We chose chrome light fixtures and cabinet hardware to add some bling against the rustic elements mentioned above. The stone for the fireplace was chosen to add texture and the dark gray color blended well with the rustic floors, beams and dark counter tops in the kitchen.
The challenge in designing one large living area was to make sure that we evenly disbursed the drama throughout the space to keep it interesting but not overpower the calming and restful feel we were trying to create. We balanced the light gray walls and the natural light the windows provided with the warm wood, stone fireplace and dark kitchen counter tops. We then added pops of color in blues, yellows and oranges in small doses to add some zip and give life to the overall gray color palette. The soft blue accent wall was a perfect counter balance to the beautiful view out the large front windows.
For the kitchen, we created a roomy layout with as much counter space as possible. My client is a great cook and the kitchen is perfect for creating gourmet meals while not missing out on any of the action going on in the rest of the space. The darker perimeter counter tops provide a sharp contrast to the amazing quartzite island top. The large center island is where my clients can spread their delicious food their family enjoys when they all get together.
The master bedroom’s theme was a peaceful retreat. We chose gray and soft blue, with a stronger blue for an accent wall to complement the warm wood floors. The dark blue duvet allows the white and silver elements in the art pieces and the lamps to pop.
In the bathroom we wanted to create even sharper contrasts. We chose a dark wood for the cabinets and a light, stone-like grey tile for the floor. The marble-like tile and wavy accent tile in the shower keeps the space bright and adds to the overall organic feel of the space.
We got to have a lot of fun with the kids’ loft. We used the same accent colors as downstairs, but made them much bolder. The bright chartreuse wall contrasts sharply with the white trim, while the blue and orange really pop. The darker gray patterned carpet and metal industrial-looking pendants finish off the fun feel of the room.
What started out as a 1980s ranch house became a lofty, modern rustic home for five. I loved working on this house remodel project with this team; it was a true labor of love that resulted in a fabulous home my clients will enjoy raising their family in.












No Comments